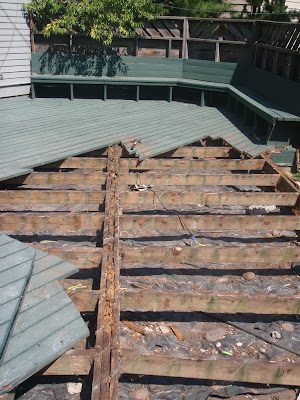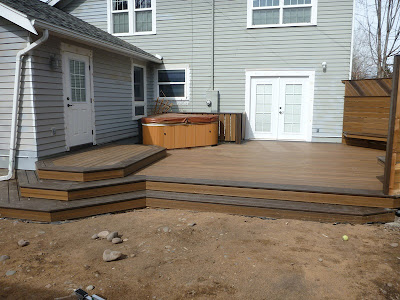I love the new deck! Shawn and Jordan were awesome and we loved having them around. Not only did they do great work, but they cleaned up after themselves every day! So here are some pictures of the old and new...
Back when we found out we needed to dig up the deck to fix the sewer, the kids were more than happy to help...
Then we found out it was a blessing in disguise be cause the deck supports had rotted as they were not made of pressure treated wood...
We begin to dismantle it...
They dig for the sewer...
Then winter sets in while work is being done on the inside of the house. We are finally ready to start digging to set the new deck supports. This is Jordan and Shawn taking out the last of the old deck - we had left the stairs in so we could go in and out.
Every day they made sure we had access to our back door. These guys are really thoughtful. They even made a temporary walkway through the mud and snow for us...
Those are the new french doors...
I wanted the herring bone pattern, but didn't think they would be able to do it... luckily, I was wrong...
We will build a new walkway off the front edge of the steps rather than the one that currently goes off the side...
The old deck used to go way out past the house. It was an unused area of the deck and it took up a lot of play area for the kids, so we stopped the new deck at the house so that we could put more grass in...

We still have a lot of clean up and stone removal before we reseed the grass...
We love the look of the entire deck...
Can't wait until everything is green again and the house is repainted...
In the meantime, I needed to preserve the height measurements of the kids. I used to just write it on the wall on the stairs down to the basement, not very attractive...
So I bought some boards and decorated them with sharpies and marked their height and weight every year.
The bottom of these hang 12 inches off the ground. They are six feet long, so they will go up to seven feet tall. Jason was worried that he would outgrow his by the time he was twelve. David told him he didn't have to worry because if he was over seven feet tall at 12 years old, he would be a famous basketball player...
So next we will have the outside of the house painted and hopefully get the back lawn seeded. So nice to be almost finished...
~Mary



























.jpg)

.jpg)

.jpg)

.jpg)

.jpg)

.jpg)



.jpg)


.jpg)

.jpg)
.jpg)

.jpg)







